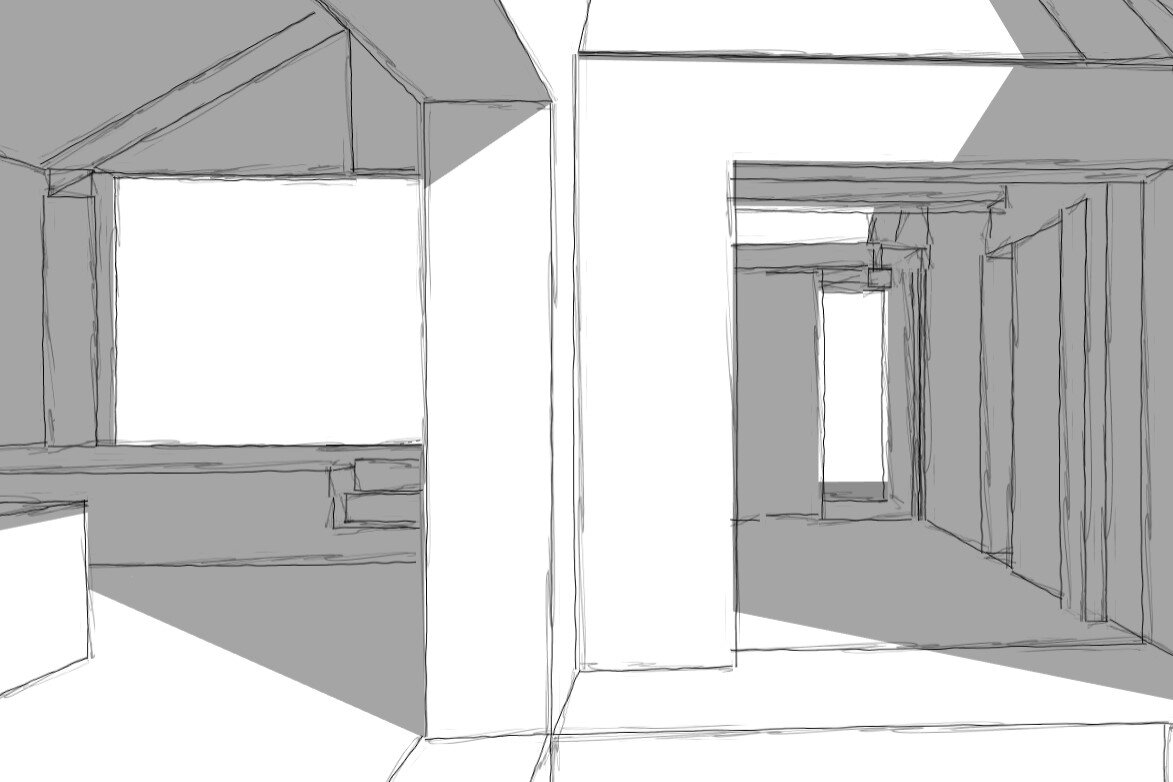Sustainable Residential Home Architecture.
Architectural design and drawing with efficiency and sustainability in mind from start to finish.
Whether you are looking for a home that is
healthy warm dry home,
energy efficient home
low or no energy bills,
designed to be net zero or
futureproofed to the incoming higher building standards,
non toxic, healthy building materials
low embodied energy materials-(net zero)
optimizing site resources
off grid
Potential Architecture can provide you with a service that will surpass the norm, and builds on European carbon goals and energy efficiency design.
Ask about how the you can design to prevent allergies, and other illnesses, so that your family has a sustainable home for a healthy future.
We offer everything from building consents for an upgrade or extension, to high performance cutting edge buildings to the highest international standards, whether it be a renovation, extension, new build or an existing building, including subdivision of large residential estate planning.
Huatoki Hideaway
Concept Design
Client brief: Compact high performance 4 bedroom home, overlooking the Huatoki stream, in Vogeltown, a tight budget and narrow site constraints, along with family allergies and the desire for a compact, economical, super healthy and cheap to run warm home optimizes views of bush and stream, while allowing great indoor outdoor flow for a large family with separate areas for entertaining.












Hope Summer Pavillion





Light Study




Rural Ireland Country Retreat
Country Louth, Ireland
Very rigid Planning restrictions, a rural family home which included a design response report submitted as part of planning proposal
Traditional Irish architectural response was essential for the succes of this property’s development. Being built at present. Early Conceptual images in 3D




Other Projects



